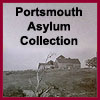|
|||
| Initial Town Farm Survey 10/5/01 John Ort An initial survey of the town farm buildings was done on 10/05/01. It was very successful in locating basic features for future detailed efforts. The borders of the site were found, and a stone foundation (most likely of the barn) was found! By overlaying the 1929 overhead photo shown in Figure 1 with a detailed utilities drawing shown in Figure 2, it was determined that the west side of the farm was about 300 feet from the current road, and the east side is about 120 feet further. Alignment was achieved by matching the cemetery site, roads, and shoreline. Pacing this distance off, the boundaries were found to line up with existing stone walls. These were temporarily marked. Also observed is that the current road does not line up with the road in the photo, and that there is a 4 inch water line through the site. The site itself is heavily overgrown in the NW corner. Fortunately, this also the area of few if any structures.  Figure 1 Overhead 1929 Photo  Figure 2 UtilitiesOverlay The overhead 1929 photo was enlarged, and key features have been preliminarily identified in Figure 3. Typical of farms, the site had many buildings. Based on size, the barn and main house have been labeled. The stone walls still exist and are easily identified. There are other features in the photo, but due to lack of clarity it has not been determined what they may be. Feature identification will need to be finalized by the archaeological survey.  Figure 3 Key Features Overlay After walking through the site, a foundation was found which is probably part of the barn. The well previously found is near the foundation wall. Also noted was numerous household items laying outside the east wall. These do not appear to be from the 1800's and their source will need to be determined. Research of town records show that town farm property was leased out in the 1930's/40's. However, the land leased out was along the water, on the far side of the railroad track. Thus these items are not likely to be from the people leasing the land during this period. Next steps: 1-Using plastic warning tape, mark the outside boundary of the town farm building site. Post warning signs to keep people from taking items. The heavily grown area will be cleaned as resources permit. 2-Create a path in on the east side, through the middle along the foundation, and to the well site. Install barriers to keep people out of the building areas. Post signs to hi-light areas of interest. My vision is to make a walk through this area part of the nature trail system. 3-Using the overhead photo, locate and mark outlines of buildings and other key features. 4-Do archaeological survey of each building interior. Photograph all items found. Ultimate storage of items found is TBD. |
| [Search!] | [Survey] [Planning] [Projects] [Outreach] | [What's New!] |
|
Copyright © 1999-2002, REWHC. All Rights Reserved 823 have visited |
||


